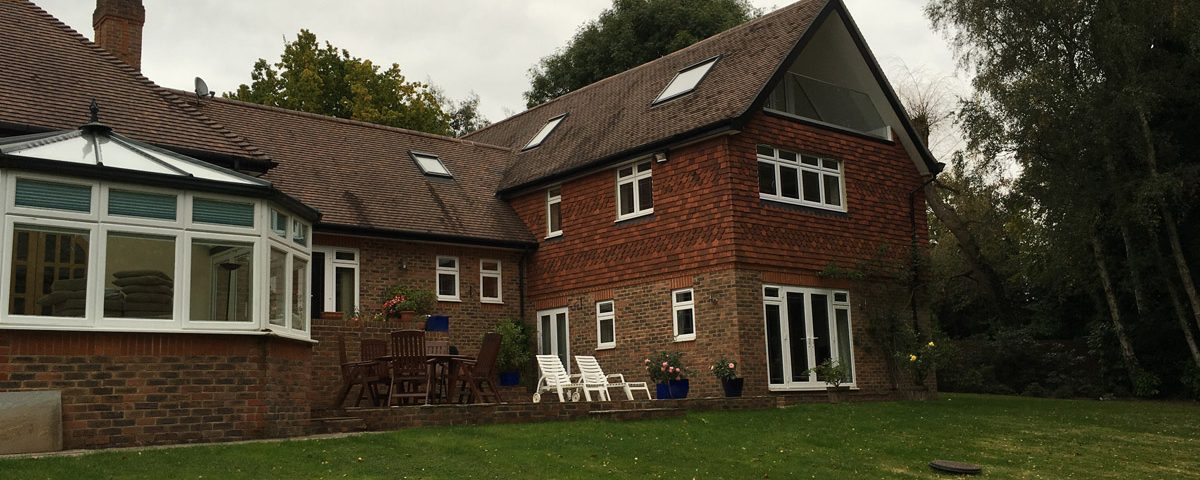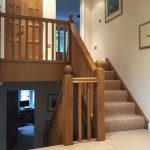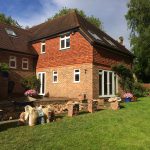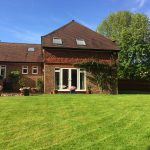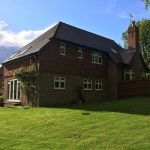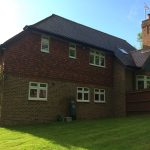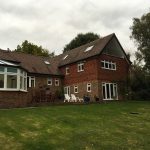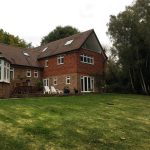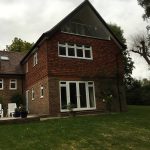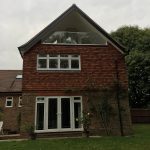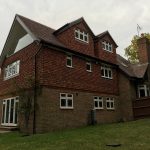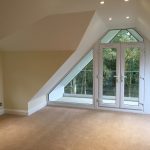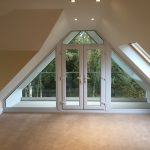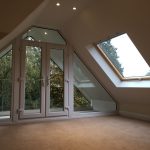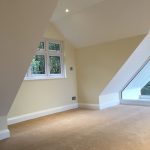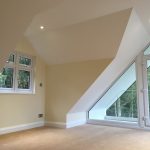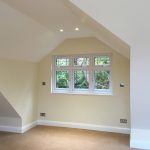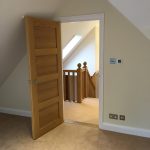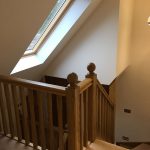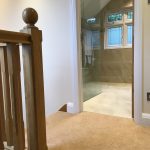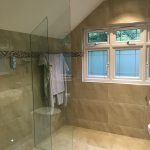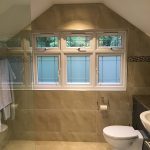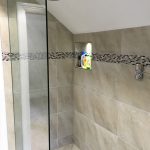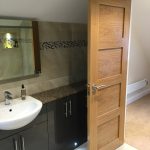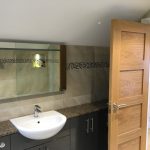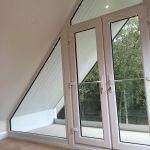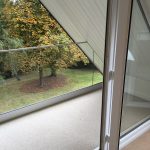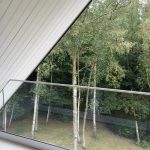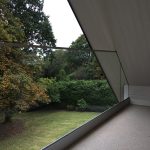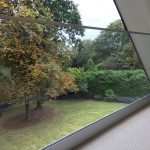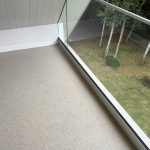EK Planning were appointed to create a Master Bedroom and En Suite bathroom within the existing loft space of this large detached dwelling near Tonbridge. However, one prerequisite for the project was to try and create some form of balcony at the back of the property.
By converting the hipped roof to a new gable end extension to the rear of the site, we were able to create a covered balcony with a seamless glazed balustrade to take advantage of the stunning views afforded to the property.
Constructing two tile-hung, pitched roof dormers to the side elevation enabled us to create sufficient space for the new stairs and En Suite bathroom whilst large rooflight windows provided an abundance of natural light to other areas where required.
Due to the property being situated within an Area of Outstanding Natural Beauty and likely planning restrictions, it was important for the external materials to closely match and be in-keeping with the host dwelling wherever possible.
Loft Conversion & Remodeling Location
Tonbridge Contract Value
Private



