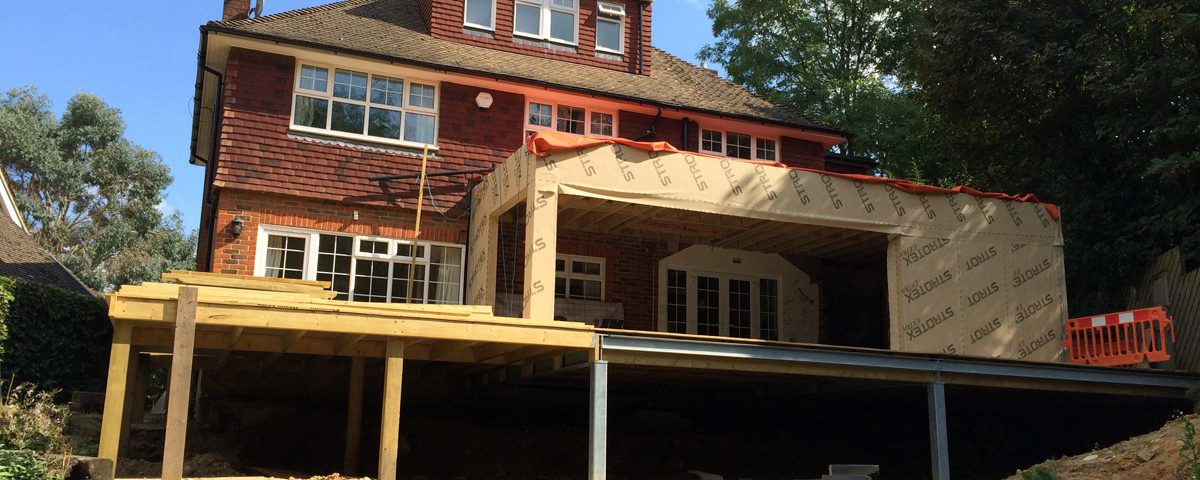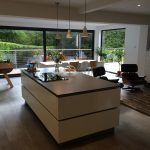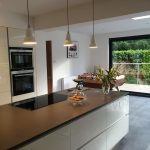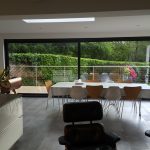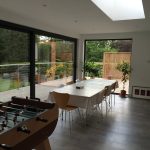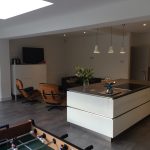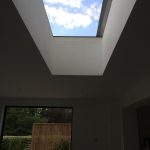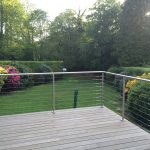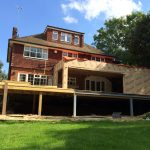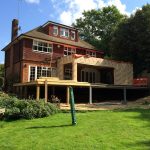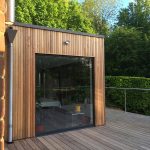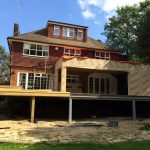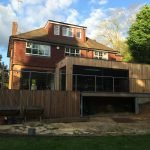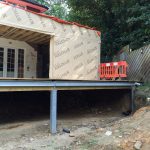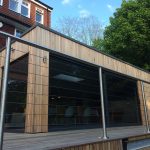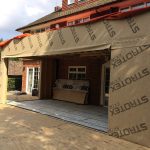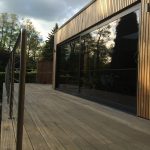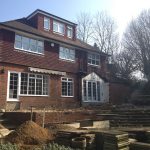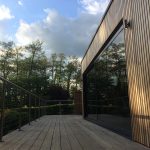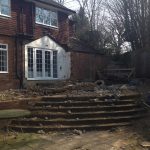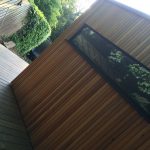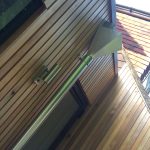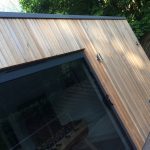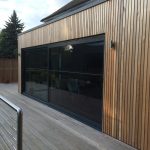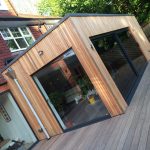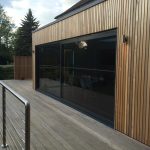EK Planning were appointed to create & design a single storey rear extension to our client’s family home in Sevenoaks, whilst also remodelling the open plan Kitchen to create a fantastic family space.
The property is situated on a private road but fortunately not within a Conservation Area or AONB (Area of Outstanding Natural Beauty). Due to the rear raised deck, plus a number of bespoke and contemporary design details, the application did not fall within Permitted Development rights, so a Householder Planning Application was required.
Careful consideration was given to the proposed extension in order to provide the fantastic ‘inside-outside’ space the client desired, whilst also respecting the privacy of the neighbouring property to the North of the property. Cladding the outside of the new development with a vertical ‘skinny’ Western Red cedar, which is complimented by anthracite grey aluminium doors and windows created a simply stunning contemporary exterior.
Internally the clients were provided with the beautifully bright, open plan family space and Kitchen area they had always craved…I still love the Eames lounge chairs within their relaxing space!
Extension & Interior Design Location
Sevenoaks Contract Value
Private

