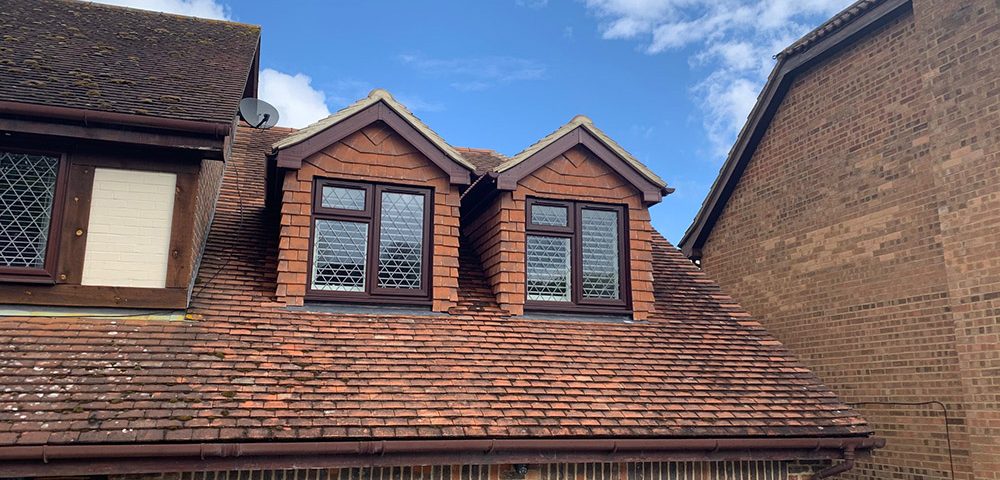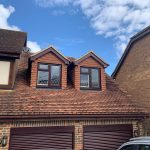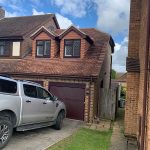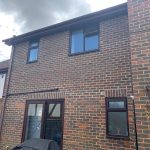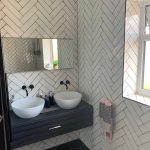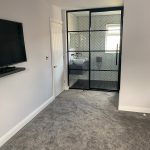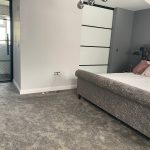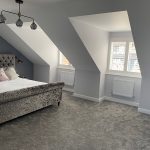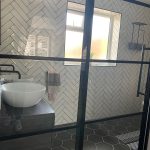EK Planning were appointed to create a Master Bedroom and En Suite bathroom with a 1st floor side extension above the attached garage of this detached dwelling near Lordswood.
It was important to keep any front additions modest in scale, size and bulk to appease the Local Authority planning officer. As a result, two small pitched roof dormers along with a large ‘cat-slide’ roof were designed over the existing attached garage to the side of the property. This created an abundance of space to position the Bedroom space at the front of the dwelling with the En Suite bathroom located at the rear to make foul drainage routes and connections easier.
Project
1st Floor Side Extension Location
Lordswood Contract Value
Private
1st Floor Side Extension Location
Lordswood Contract Value
Private



