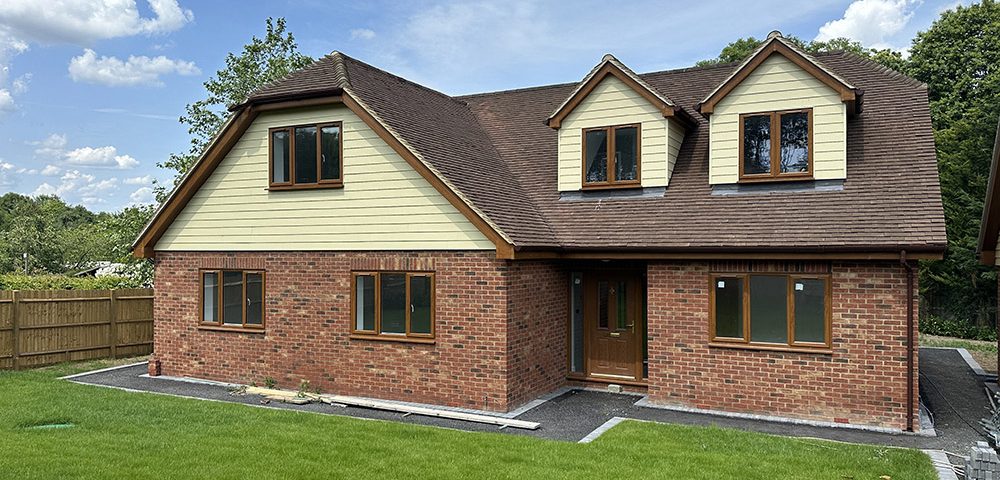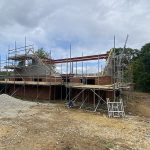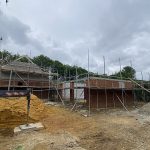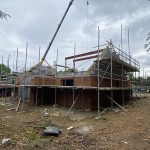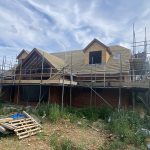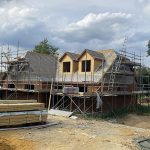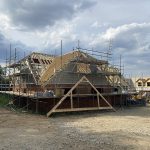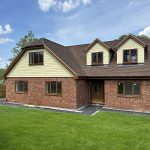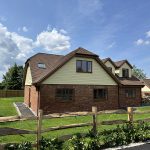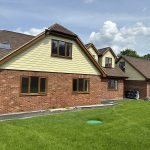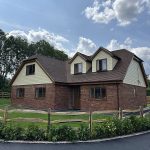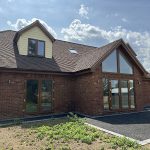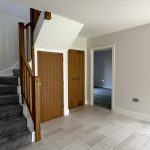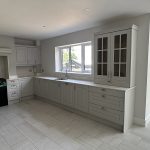Having been the owner of a rather large plot of overgrown wasteland for quite some time, our client decided now was the right time to try and development the site. After being appointed as the project architect, we produced a scheme for two large, four bedroom, detached chalet bungalows with a separate garage building to each. In an attempt to avoid too many potential stumbling blocks during the planning process, the client was keen to ensure the dwellings were in-keeping with surrounding properties.
However, as with every project, we felt it was important to incorporate some unique features to each property with a large vaulted ceiling over the new Kitchen Ding space at the rear being one of them. Externally, the new dwellings were finished with traditional brickwork and horizontal weatherboard cladding to the gable end walls and pitched roof dormers.
New Build Development Location
East Malling Contract Value
Private



