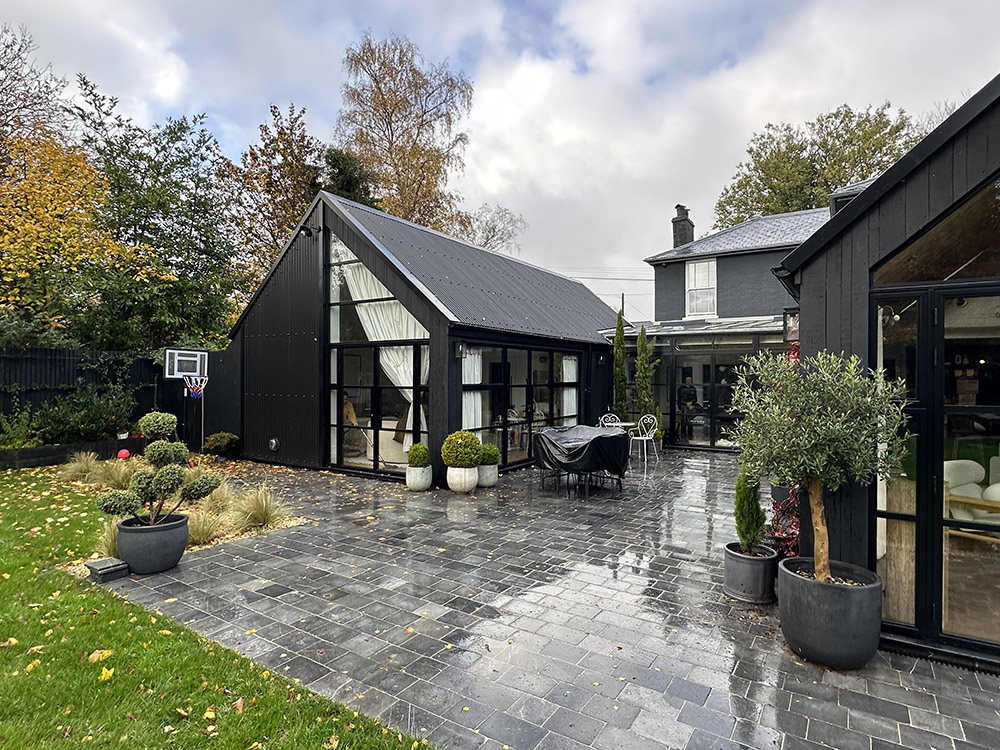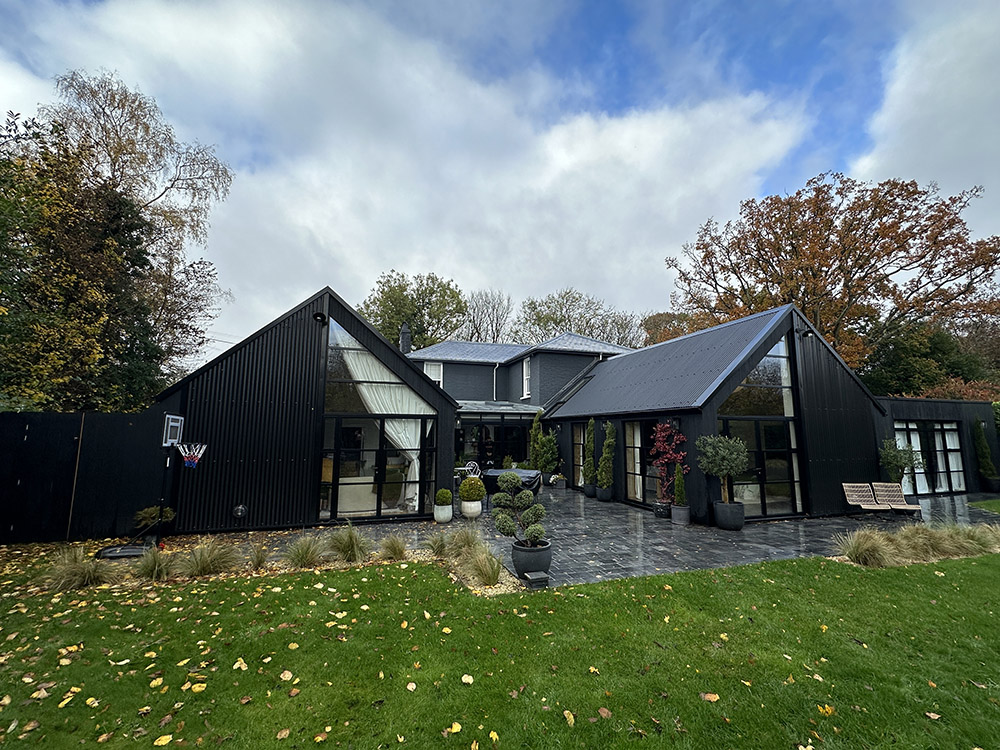
Loft Conversion Plans in Boughton Monchelsea
Drawing on deep experience with the Local Authority and a keen understanding of Kent’s architectural landscape, EK Planning is dedicated to making your project vision a reality. Whether you’re dreaming of a spacious kitchen or family room with a single-story extension, a transformed home with a loft conversion, an expanded second story for essential bedroom space, or a tranquil garden room or outbuilding for a gym or games room, EK Planning is here to turn those ideas into beautifully crafted spaces.
Our team of expert designers and planners works closely with you to develop designs that seamlessly fit your lifestyle and goals. We are passionate about bringing clients’ dream homes to life with professional guidance, innovative design ideas, and practical solutions tailored to meet your unique needs.
With the skills to manage projects of all sizes—from personal home renovations to large commercial developments—our comprehensive services provide end-to-end support. We handle essential construction guidance, precise project management, and intricate architectural detailing to ensure each phase of your project is completed with quality, care, and attention to detail.
At EK Planning, we prioritize a personalised, client-first approach that puts your vision at the forefront. Our commitment to exceptional craftsmanship results in spaces that are not only functional but artfully designed to enrich everyday life. From the initial design phase to final touches, we work alongside you, delivering thoughtful, well-executed solutions that respect Kent’s unique character and enhance the experience of those who live and work within this vibrant community


