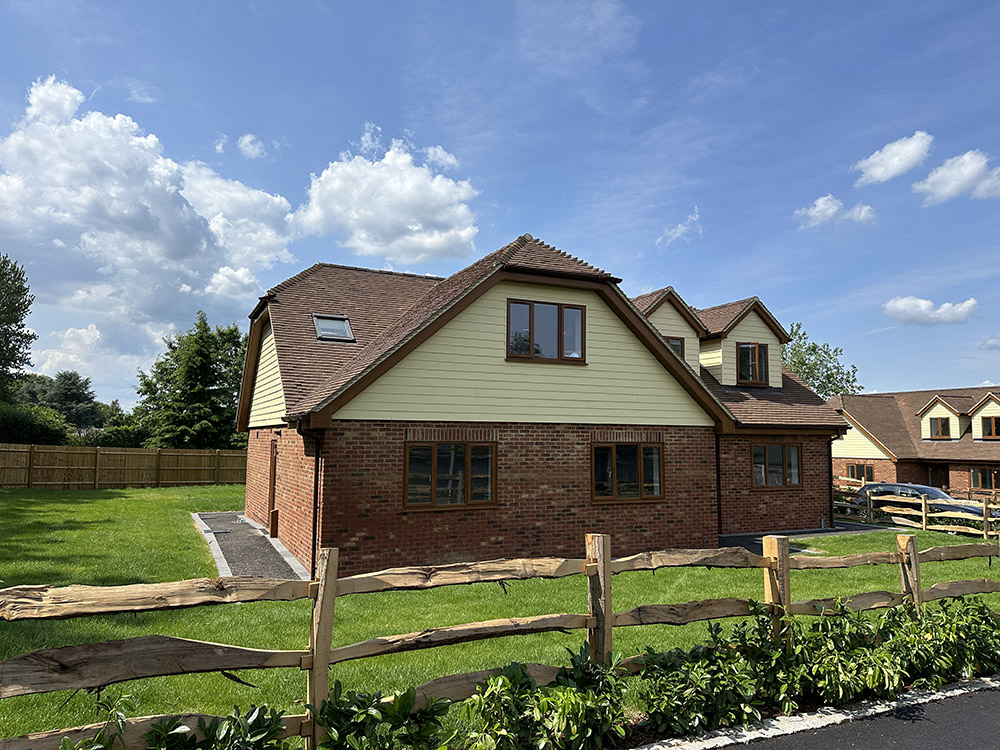
Kitchen Extension Plans in Herne Bay
With extensive experience working alongside the Local Authority in Herne Bay and a deep knowledge of Kent’s architectural landscape, EK Planning is dedicated to providing tailored solutions that bring your project vision to life. Whether you’re looking to add a single-story extension to enhance your kitchen or family room, transform your loft, expand with a two-story addition for additional bedrooms, or build a peaceful garden room or outbuilding for a gym or games room, EK Planning is here to turn your ideas into reality.
Our team of skilled architects and planners works closely with you to create a design that perfectly matches your lifestyle and goals. We’re passionate about helping clients achieve their dream homes by offering professional guidance, fresh design ideas, and practical solutions that are tailored to suit your individual needs.
We have the experience to handle projects of all sizes, from small residential renovations to large commercial developments. Our comprehensive services include expert construction advice, efficient project management, and precise architectural detailing, ensuring each stage of your project is executed with the utmost care and attention to detail.
At EK Planning, we adopt a client-focused approach, ensuring that your vision is prioritised at every step. We are committed to delivering exceptional craftsmanship and creating spaces that are not only functional but beautifully designed to enhance everyday life. From the initial planning and design stages to the final touches, we offer ongoing support, delivering thoughtful, well-executed solutions that blend seamlessly with Kent’s unique character and enrich the experience of those living and working in this vibrant community.


