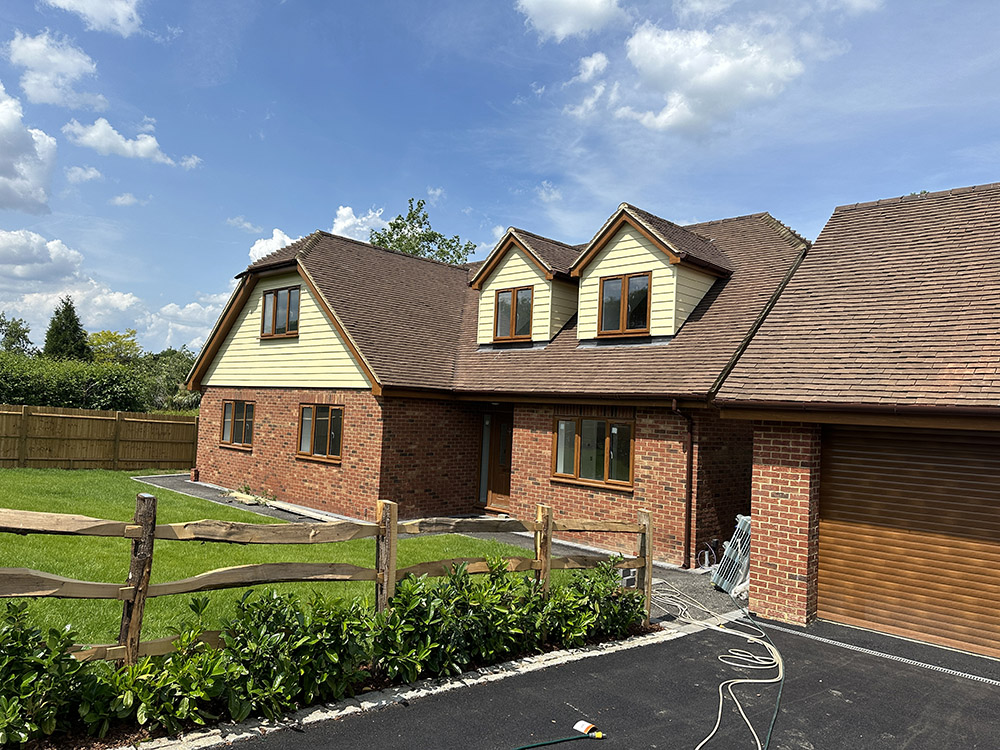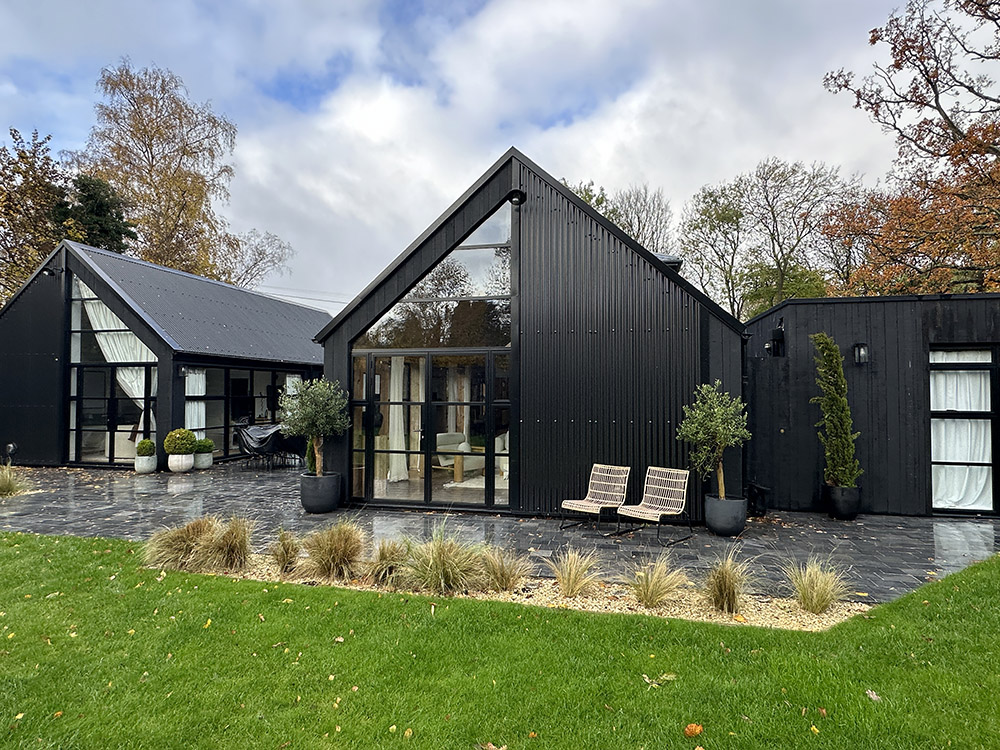
Loft Conversion Plans in St Marys Island
With extensive experience working alongside the Local Authority and a keen understanding of Kent’s architectural heritage, EK Planning is dedicated to bringing your project vision to life. Whether you’re looking to add a single-story extension for a spacious kitchen or family room, reimagine your home with a loft conversion, add essential bedroom space with a two-story addition, or create a peaceful garden room or outbuilding for a gym or studio, EK Planning is here to turn your ideas into reality.
Our team of skilled designers and planners works collaboratively with you to develop designs that match your lifestyle, preferences, and goals. We’re passionate about transforming clients’ visions into beautifully crafted spaces, offering expert guidance, innovative design ideas, and solutions tailored to your unique needs.
From small home enhancements to large commercial projects, we bring the same commitment and attention to detail to every project. Our comprehensive services cover all aspects of the process, including construction planning, meticulous project management, and refined architectural detailing, ensuring that each stage of your project is executed with precision and care.
At EK Planning, we believe in a client-centered approach that puts your vision at the heart of everything we do. Our dedication to exceptional craftsmanship means that the spaces we create are not only functional but thoughtfully designed to enrich daily life. From the initial consultation to the finishing touches, we support you through each step, delivering solutions that celebrate Kent’s unique character and elevate the spaces where people live, work, and thrive.


