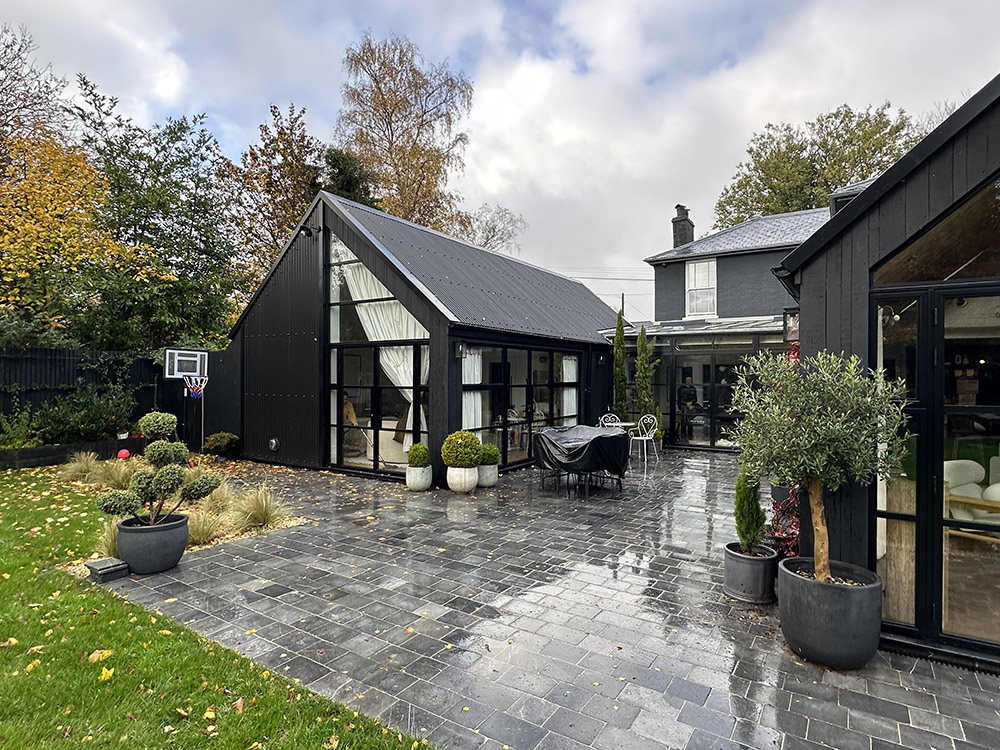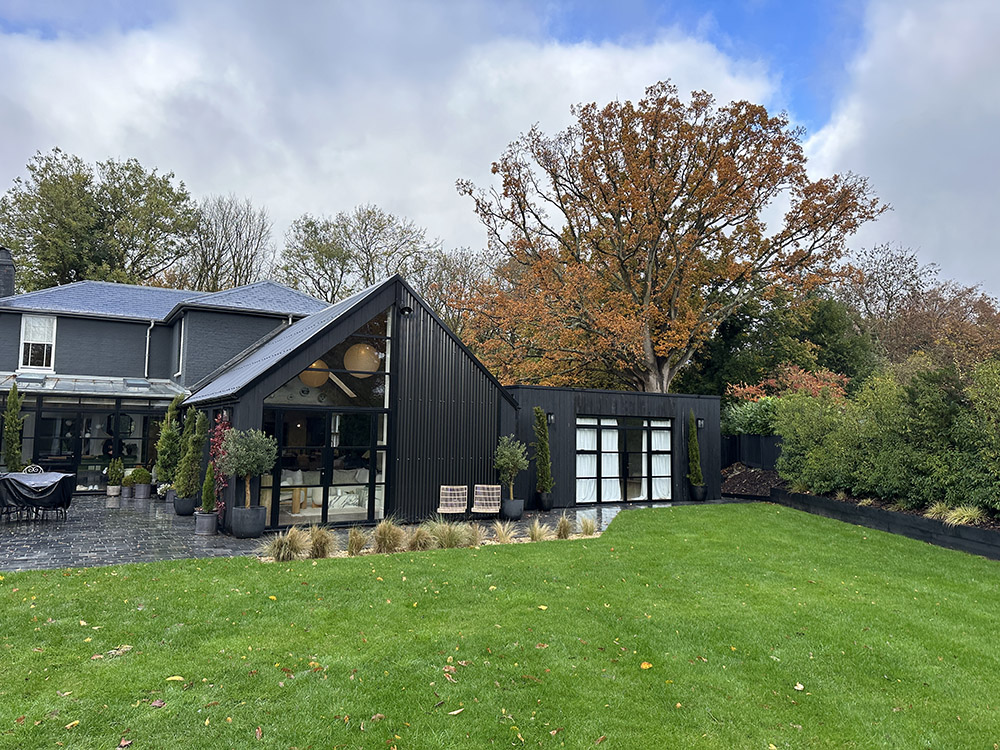
Architect Plans For Loft Conversion in Wrotham
With extensive experience collaborating with the Local Authority and a deep understanding of Kent’s architectural landscape, EK Planning is committed to delivering bespoke solutions that bring your project vision to life. Whether you're looking to add a single-story extension to create a larger kitchen or family room, convert your loft for additional space, expand with a two-story addition to add extra bedrooms, or design a peaceful garden room or outbuilding for a gym or games room, EK Planning is here to turn your ideas into reality, serving Wrotham and surrounding areas.
Our team of experienced architects and planners works closely with you to craft designs that are perfectly tailored to your lifestyle and goals. We take the time to listen to your needs, ensuring our solutions are both functional and visually appealing. Whether your project is a small renovation or a larger development, we approach every task with dedication and attention to detail, offering creative and practical solutions that align with your vision.
At EK Planning, we have the expertise to manage projects of all sizes, from residential renovations to large-scale commercial developments. Our comprehensive services include concept design, architectural planning, project management, and construction advice. We ensure each phase of your project is carried out with precision, quality, and care, ensuring the final result surpasses your expectations.
Taking a client-first approach, we place your vision at the heart of everything we do. Our goal is to create spaces that are not only functional but also beautifully designed to improve your daily life. From the initial concept to the finishing touches, we offer ongoing support, delivering well-executed solutions that seamlessly integrate with Wrotham’s unique character and enrich the experience for those living and working in this vibrant Kent community.


