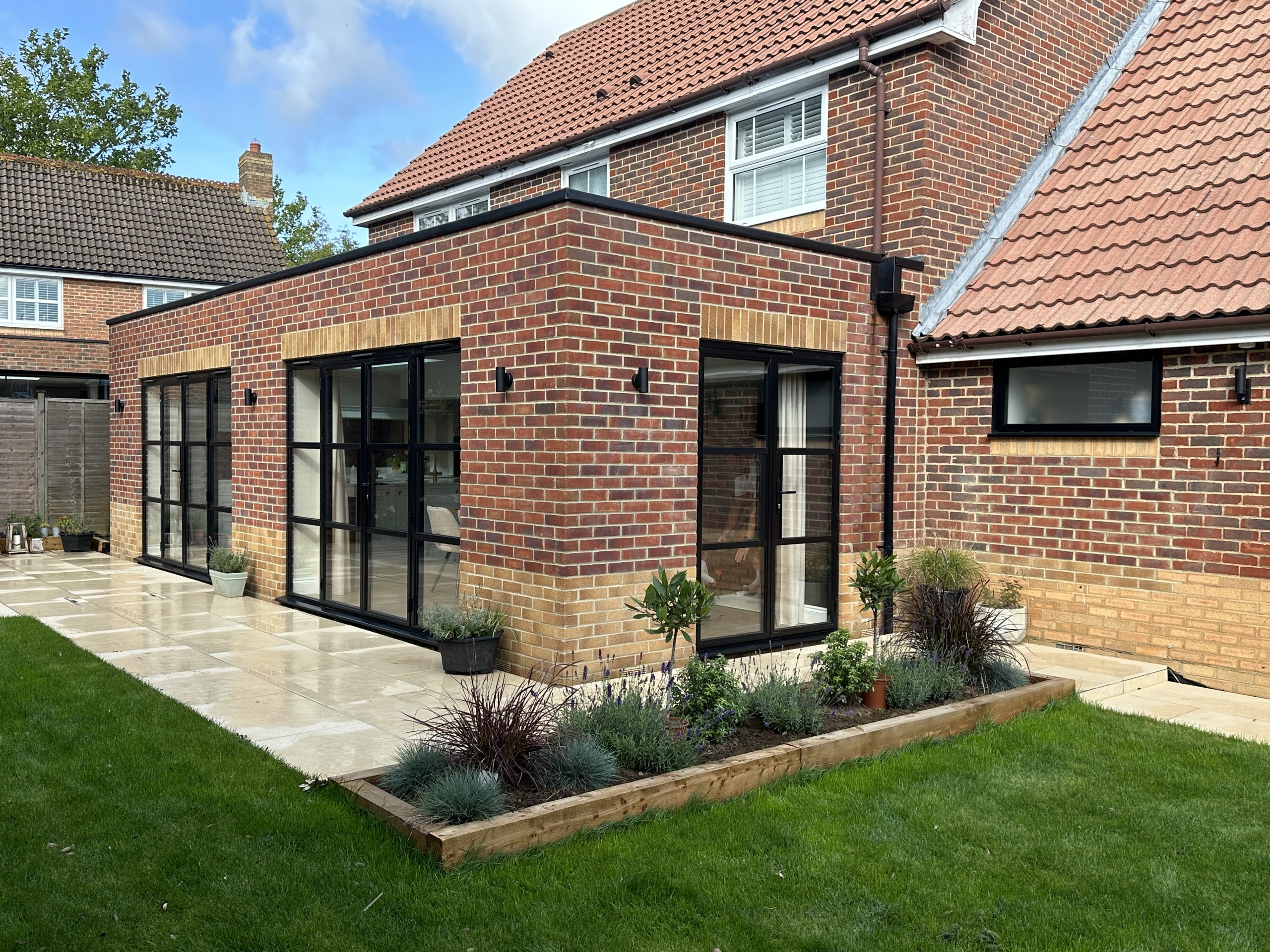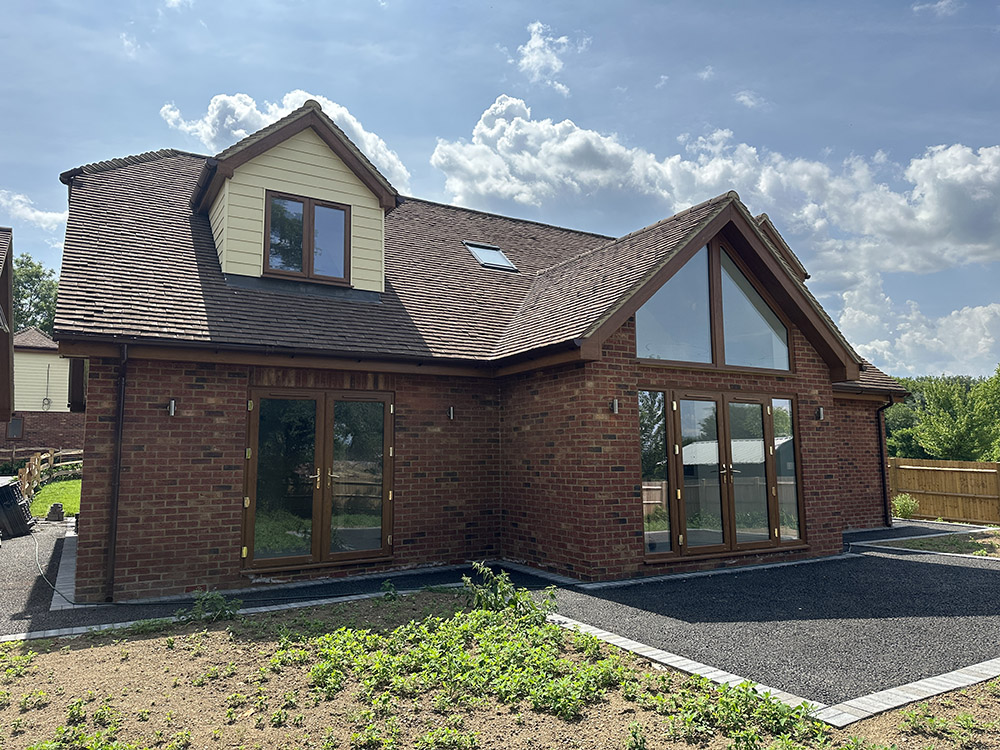
Kitchen Extension Drawings in Whitstable
With extensive experience working alongside the Local Authority and a strong understanding of Kent's architectural landscape, EK Planning is committed to providing tailored solutions that bring your project vision to life. Whether you're planning a single-story extension to create a larger kitchen or family room, a loft conversion, a two-story addition to expand your bedroom space, or a peaceful garden room or outbuilding for a gym or games room, EK Planning is here to transform your ideas into reality.
Our team of skilled architects and planners collaborates with you to design a space that aligns with your unique lifestyle and objectives. We are dedicated to helping our clients achieve their dream homes by offering professional guidance, creative design ideas, and practical solutions that are customised to meet your needs.
From small residential projects to large-scale commercial developments, we have the expertise to manage projects of any size. Our full range of services includes expert construction advice, precise project management, and detailed architectural design, ensuring that every step of your project is handled with the highest level of care and precision.
At EK Planning, we take a client-centered approach, placing your vision at the core of everything we do. We are committed to delivering outstanding craftsmanship and creating spaces that are both functional and beautifully designed to enhance your daily life. From the initial design phase to the final touches, we provide continuous support, delivering thoughtful, well-executed solutions that blend seamlessly with Kent’s unique character and enrich the experience of those living and working in this vibrant community.


