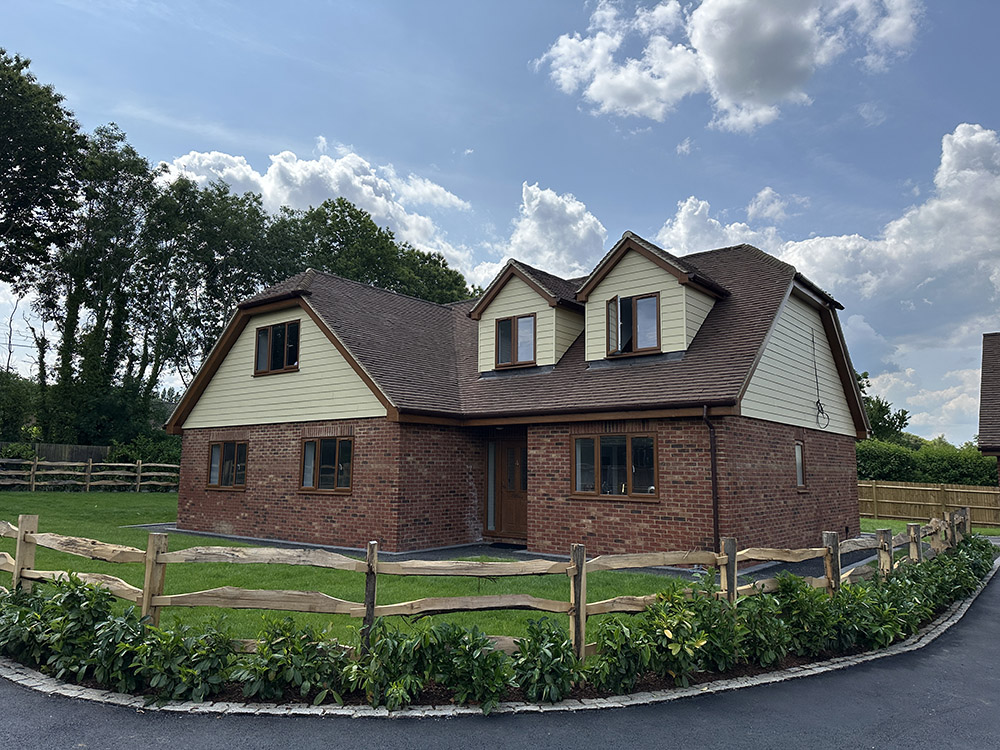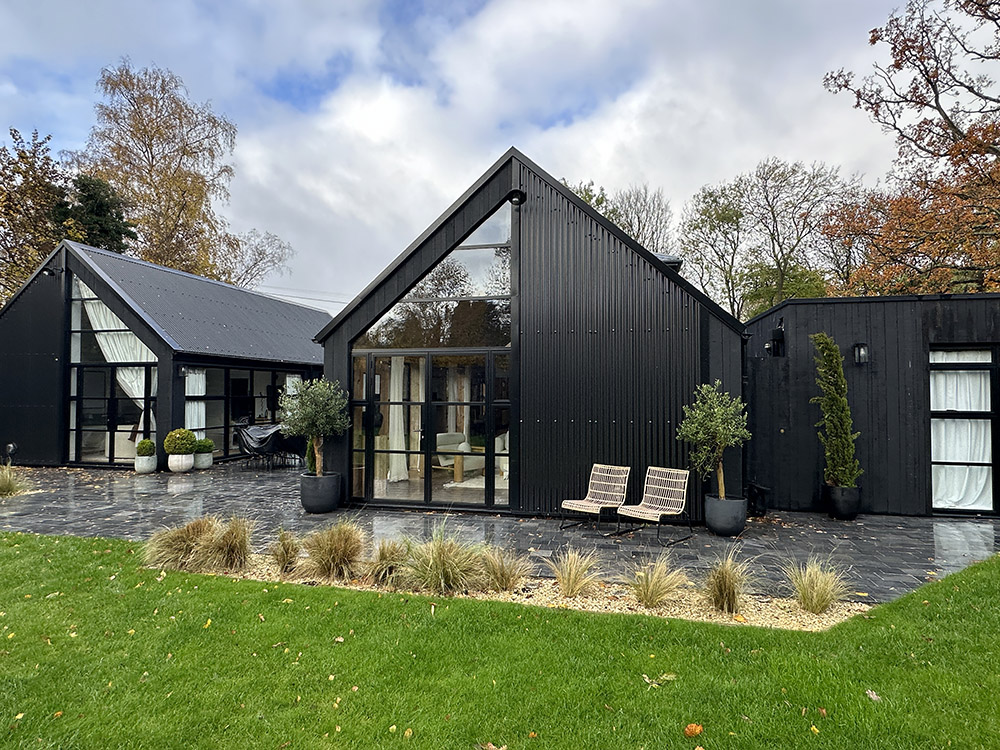
Loft Design Drawings in Gravesend
With extensive experience working alongside the Local Authority and a deep understanding of Kent’s architectural landscape, we provide comprehensive, customised solutions to make your project a success. Whether you're envisioning a single-story extension to expand your kitchen or family living area, a loft conversion to maximize your home's potential, a two-story addition to create much-needed bedroom space, or even a dedicated garden room or outbuilding for a gym or games room, EK Planning is here to bring your vision to life.
Our team of skilled designers and planners works closely with you to develop the ideal design that reflects your lifestyle and preferences. We’re committed to creating the home you've always dreamed of, offering expert advice and innovative solutions tailored to your unique goals.
Our expertise extends from modest residential projects to large-scale commercial developments, allowing us to handle diverse project requirements with ease. We offer essential construction guidance, comprehensive project management, and sophisticated architectural detailing, ensuring each project is delivered with precision and quality.
At EK Planning, we believe every project deserves a thoughtful, tailored approach. With a commitment to intelligent design, meticulous craftsmanship, and a client-centered focus, we’re here to guide you through every stage of your build, from concept to completion.


