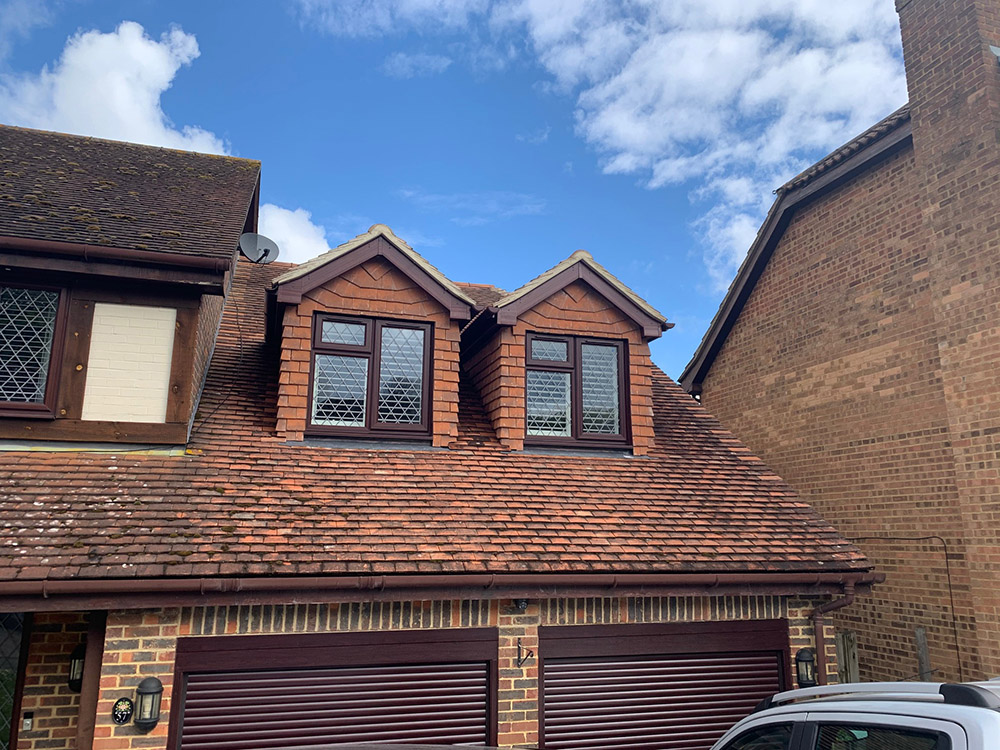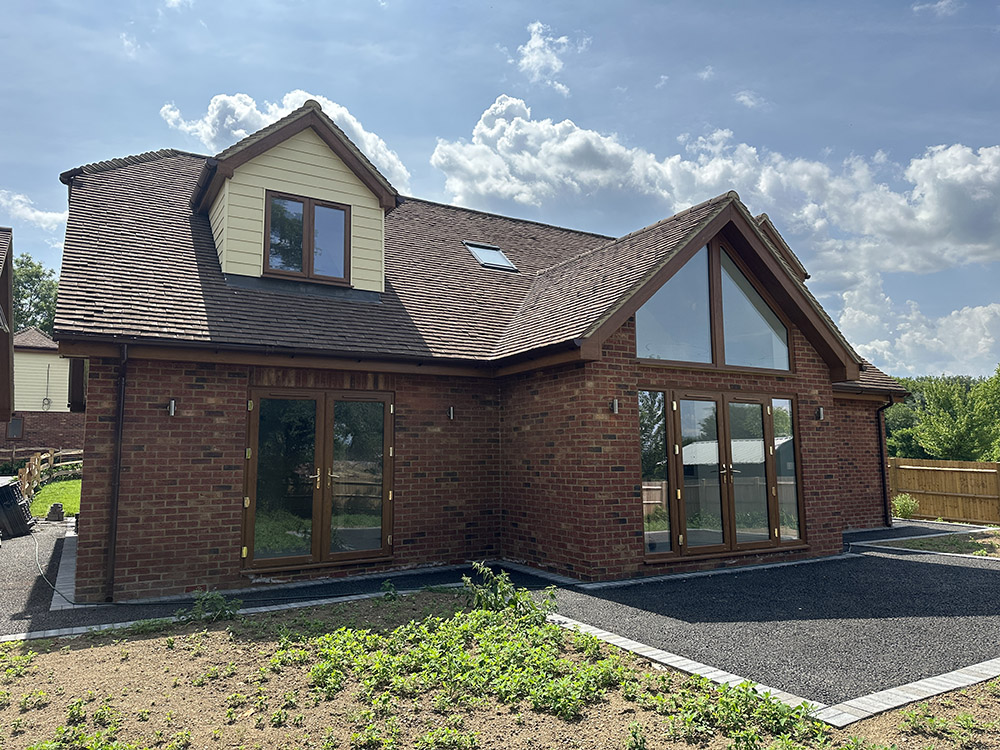
Architect Plans For Extensions in Tonbridge
With a wealth of experience working closely with the Local Authority and a thorough understanding of the architectural needs of Tonbridge and the wider Kent region, EK Planning is dedicated to providing bespoke architectural solutions that align with your vision and goals. Our expertise in local planning regulations, paired with our commitment to excellence, ensures each project is meticulously managed from start to finish, giving you the confidence to move forward with ease.
Whether you're looking to enhance your home with a loft conversion, add space with a single-story extension, redesign your living areas with a larger kitchen or family room, or expand vertically with a two-story addition for extra bedrooms, EK Planning has the skillset to turn your ideas into reality. If you've always envisioned a serene garden room, a multi-purpose outbuilding, a private gym, or a space for entertainment, we’ll bring those dreams to life with thoughtful attention to detail.
Our team of talented professionals approaches every project with creativity, precision, and a focus on the client’s needs. We understand that each home is unique, and we collaborate with you to design a space that is both functional and aesthetically pleasing, customized to fit your lifestyle and preferences.
For those undertaking larger commercial developments, we offer expert construction advice along with innovative, practical architectural solutions that are adaptable to any scale. From the initial concept to the final finishing touches, EK Planning is committed to transforming your vision into a carefully crafted reality, providing guidance through every stage of the design and construction process.
At EK Planning, our goal is simple: to create spaces that inspire, enhance, and elevate the lives of their occupants, while seamlessly blending with the character of Tonbridge and the surrounding Kent area.


