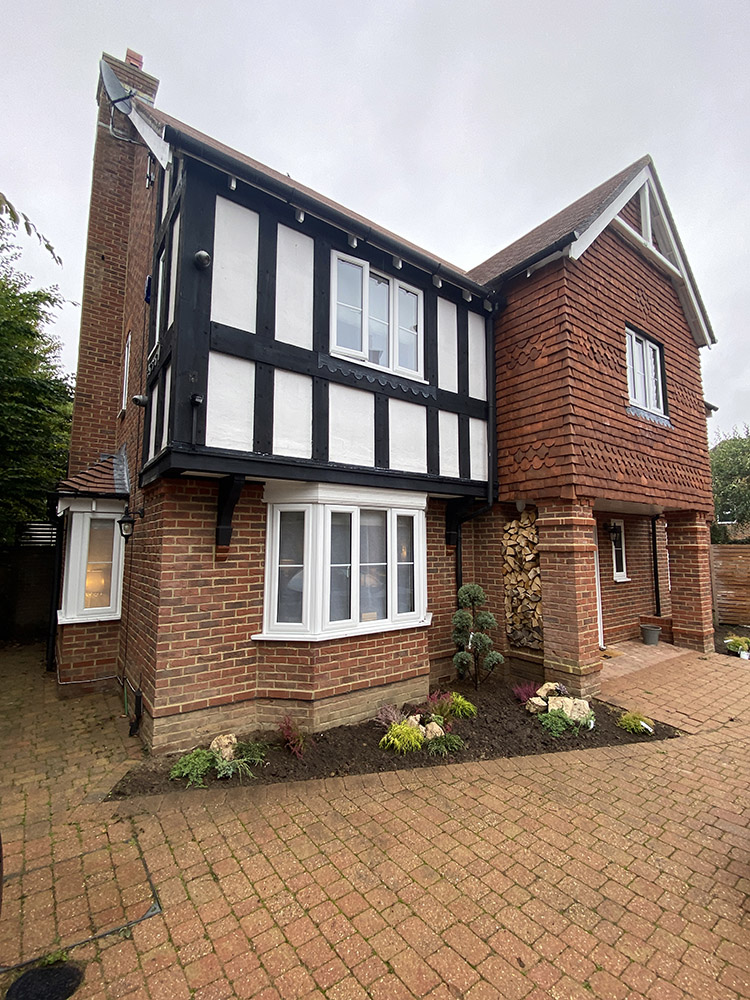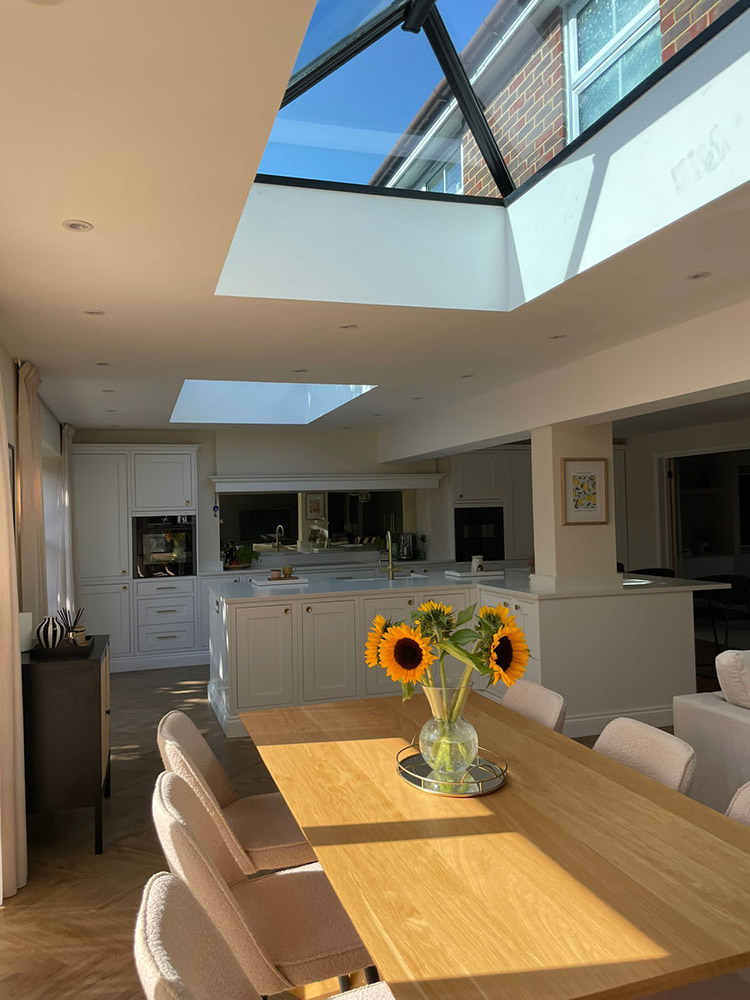
Kitchen Extension Plans in Aylesford
With extensive experience working alongside the Local Authority and a deep understanding of Aylesford and Kent’s unique architectural needs, EK Planning is dedicated to delivering custom architectural solutions that align seamlessly with your vision and objectives. Our comprehensive knowledge of local planning regulations, combined with a commitment to quality, ensures each project is expertly managed from start to finish, allowing you to proceed confidently.
Whether you’re looking to expand your living space with a loft conversion, add value and function with a single-story extension, open up your home with a larger kitchen or family area, or create extra bedroom space with a two-story addition, EK Planning has the expertise to make it happen. If you've always envisioned a peaceful garden room, a versatile outbuilding, a personal gym, or a space for relaxation and entertainment, we bring these ideas to life with meticulous attention to detail.
Our team of highly skilled and experienced professionals approaches every project with creativity, precision, and a client-centered mindset. We understand that each home is unique, and we work closely with you to create a space that is both beautiful and functional, tailored to your lifestyle and aesthetic preferences.
For those pursuing larger commercial developments, we provide essential construction insights paired with innovative, practical architectural detailing to meet the demands of any scale. From initial design and planning to the final touches of architectural execution, EK Planning is committed to turning your vision into a well-crafted reality, offering expert guidance and support to navigate the complexities of design and construction.
At EK Planning, our mission is clear: to create spaces that inspire, uplift, and enhance the lives of those who inhabit them, all while blending harmoniously with the character of Aylesford, Kent, and the surrounding areas.


