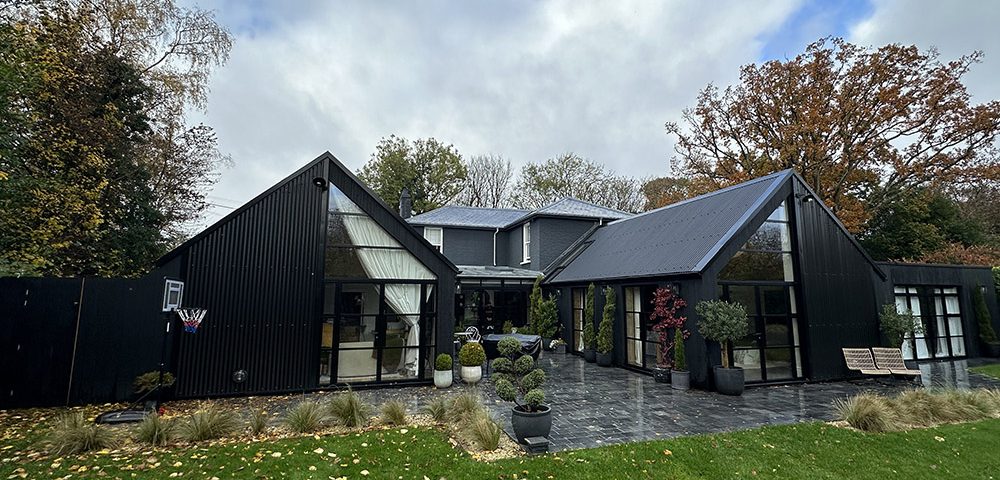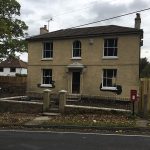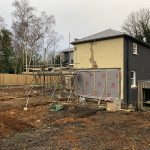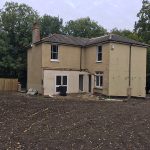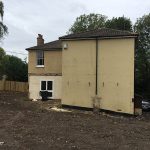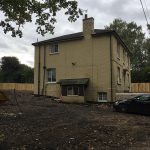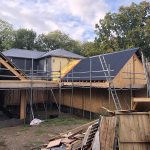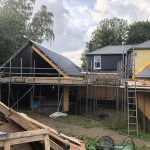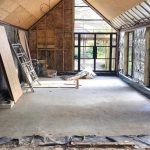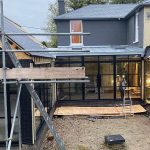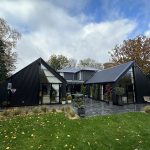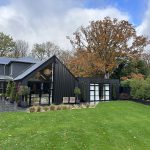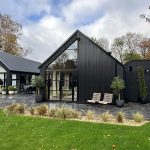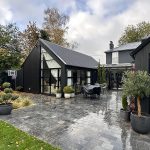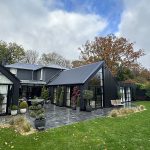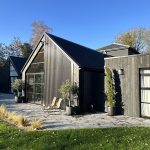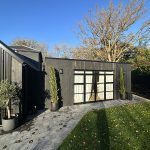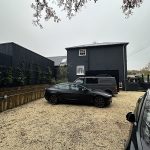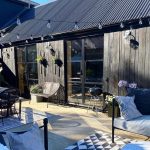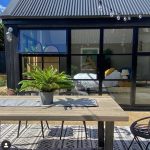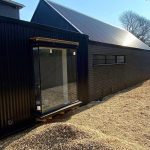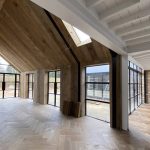Following the client’s purchase of this dilapidated dwelling in East Malling, EK Planning were appointed to produce a scheme to dramatically remodel and extend the existing house rather than demolish and construct a new build property. This brought some tricky challenges from a planning perspective, with the overall footprint of the property more than doubling in size. Whilst only general refurbishment and thermal improvement works were carried out to the existing property, two single storey ‘wings’ with gable ended roofs were constructed to create an internal courtyard patio between them at the rear of the house.
Finished externally with black corrugated metal sheeting, burnt larch timber cladding and Crittall-style doors with feature glazing, a stunning contemporary design with a hint of agricultural appearance was achieved. Finishing the vaulted ceilings internally with timber scaffold boards, natural wood herringbone flooring throughout and neutrally painted walls helped create the ultimate “Soho Farmhouse chic” space for the homeowner and their young family.
Single Storey Extensions & Full Remodel of Existing House Location
East Malling Contract Value
Private



